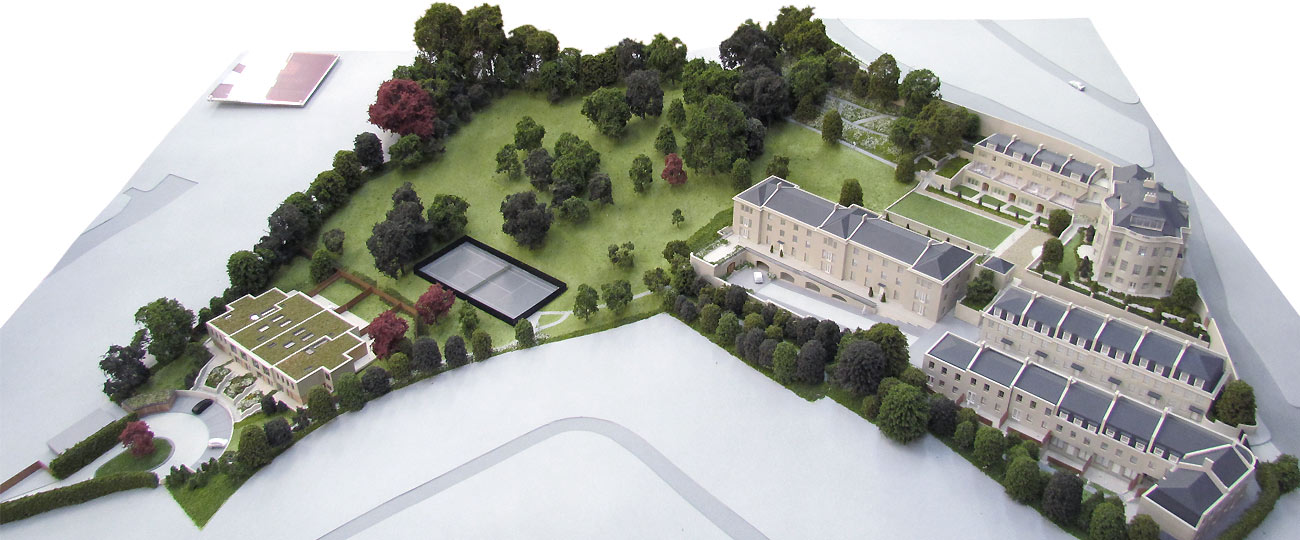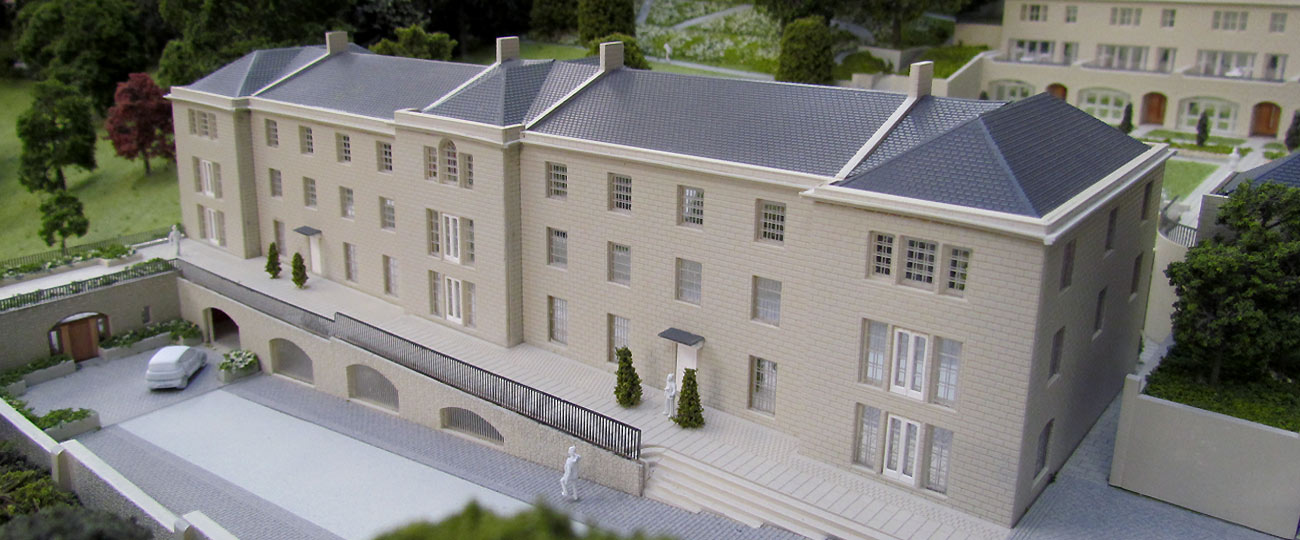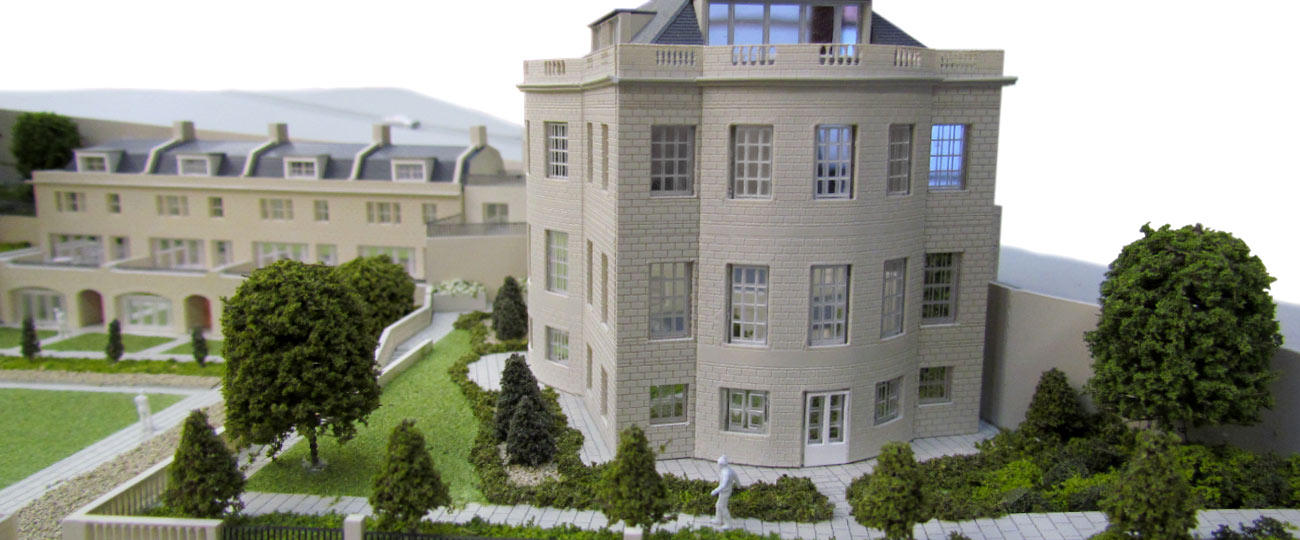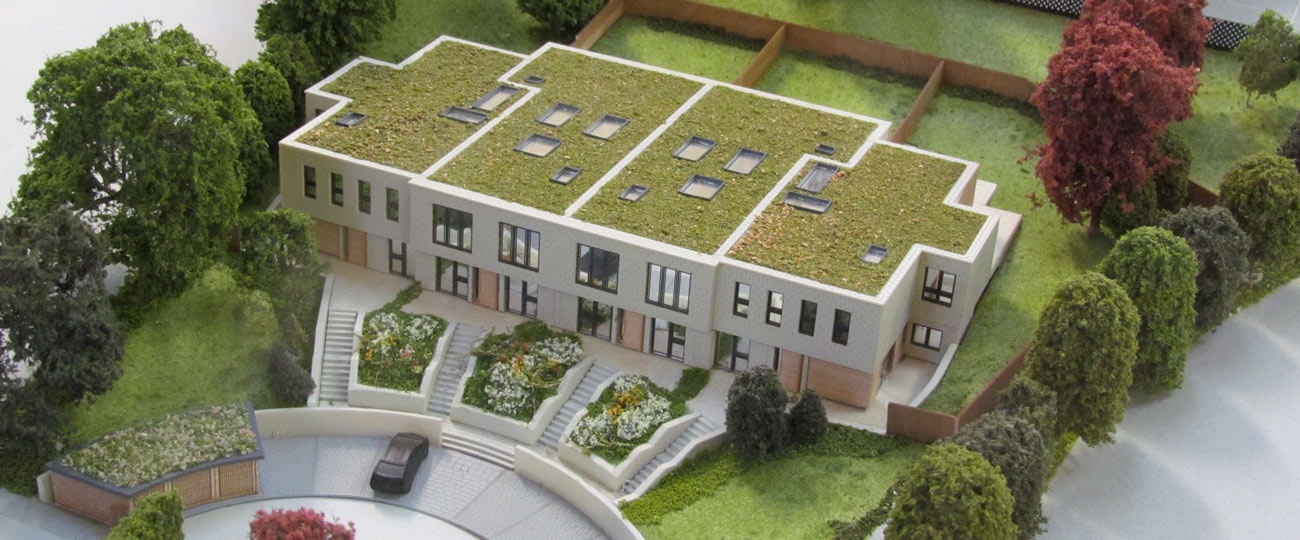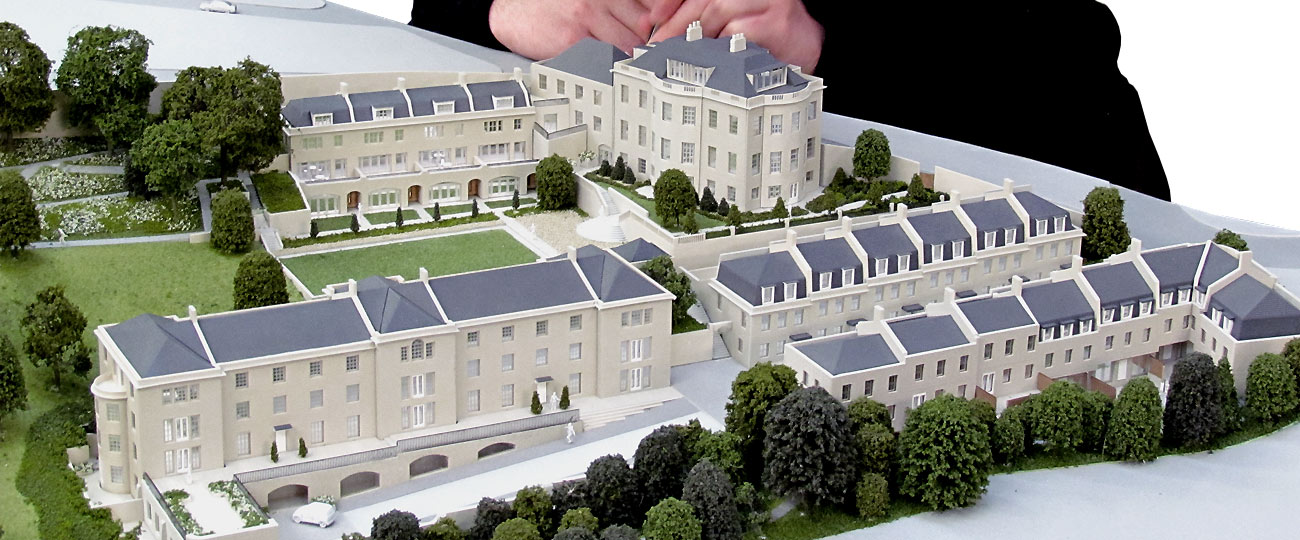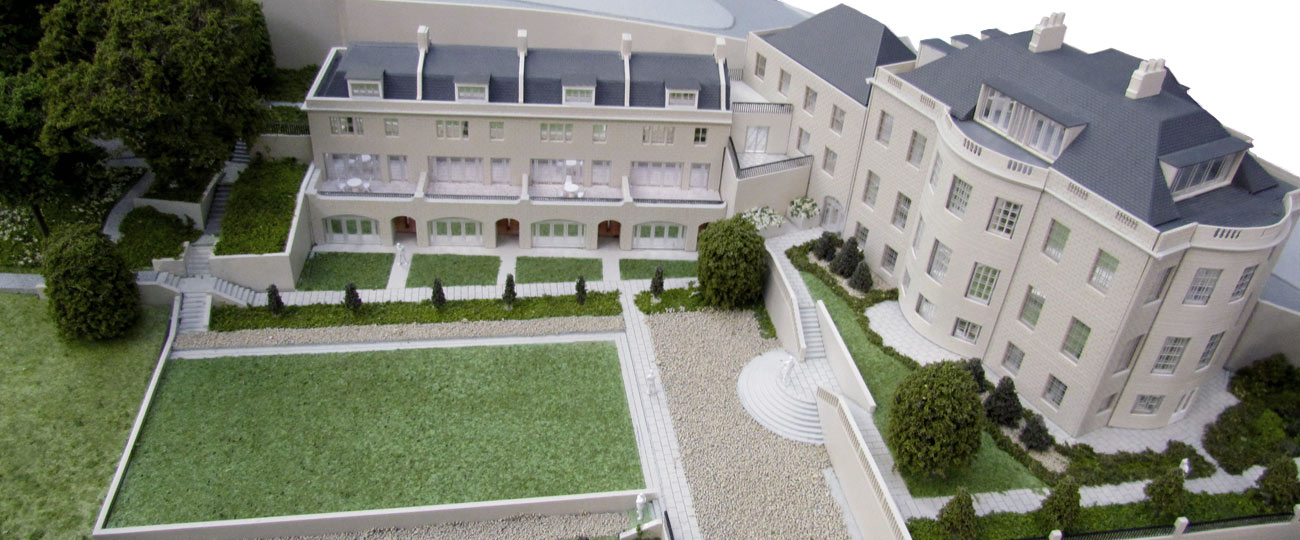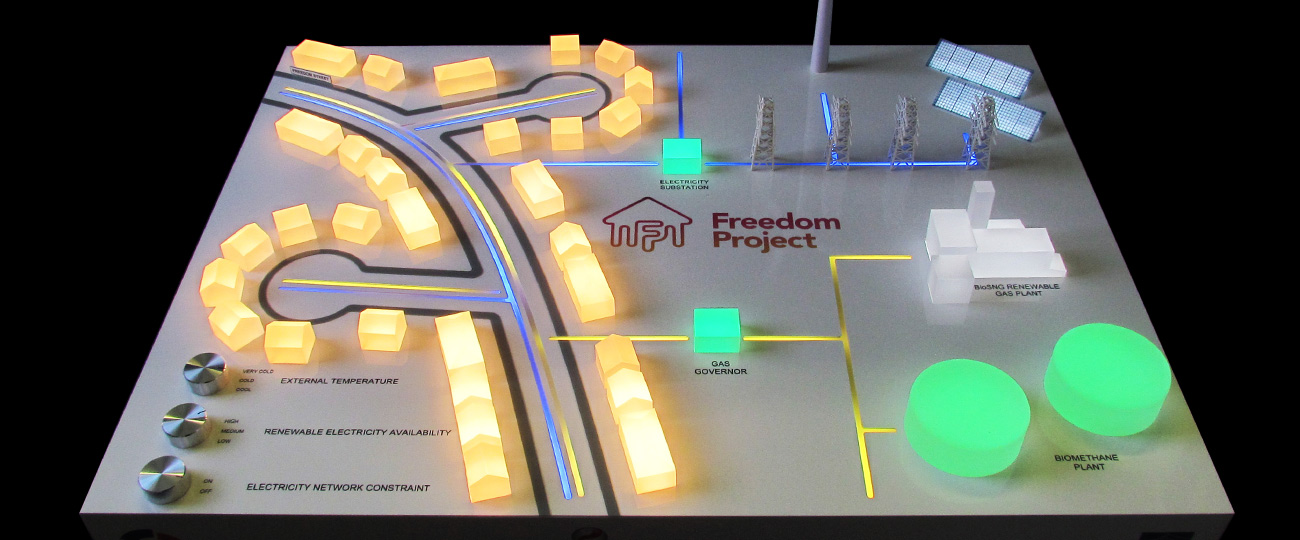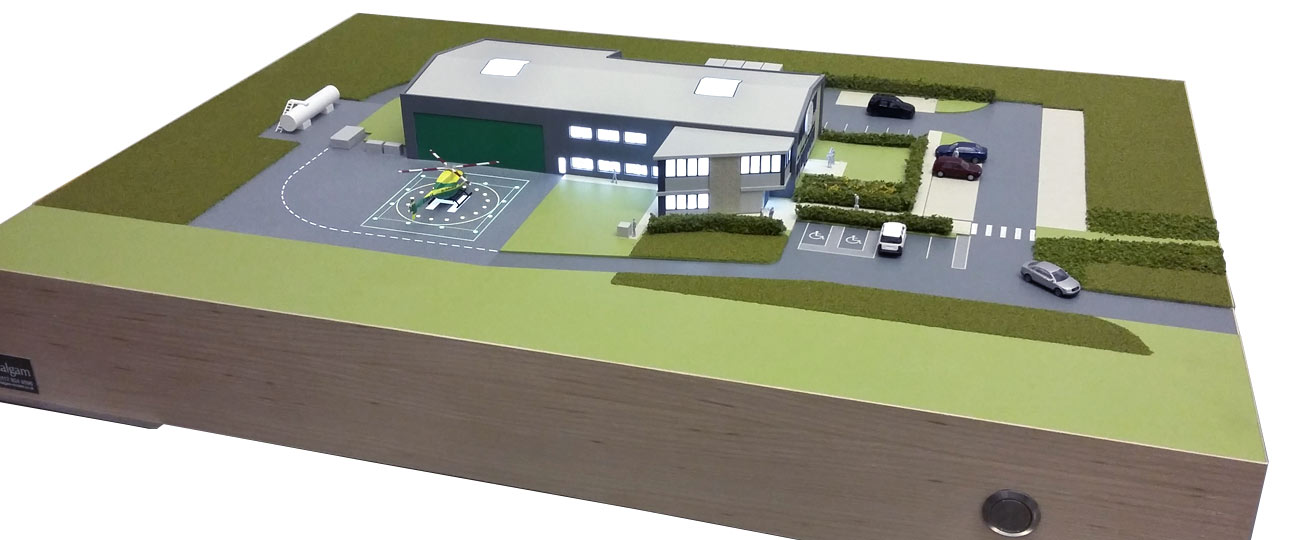This 1:200 model for Acorn Properties includes models of the six main developments in the Bath scheme, built into an extensive site baseboard. The models were made to a higher level of detail than would be typical at 1:200 scale, to highlight the period-style features and other details requisite of schemes built to Bath-area planning specifications. This included considered recreations of the Ashlar facing, flagstones, paving and brickwork, and we kept a continuous dialogue with the client to ensure the colours, textures and forms of the model clearly demonstrated adherence to planning regulation.

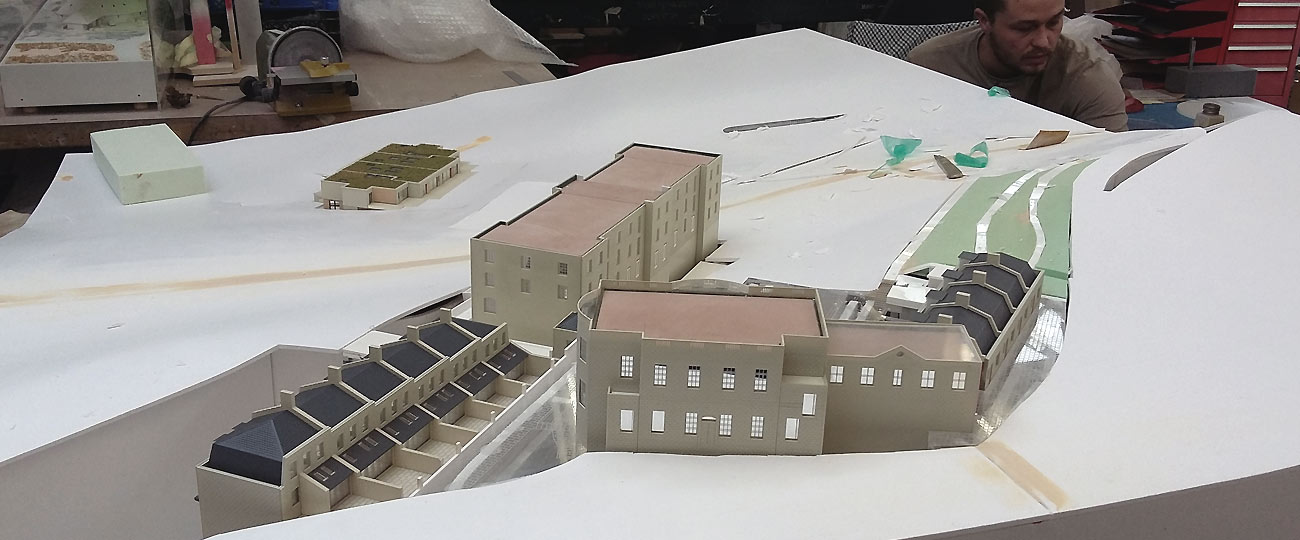
The baseboard was built to such large extents to include the public park and the numerous listed trees in its grounds. This included the mating territory of a local species of endangered bat, protected by environmental regulations, which informed the aspects of the development’s design.

