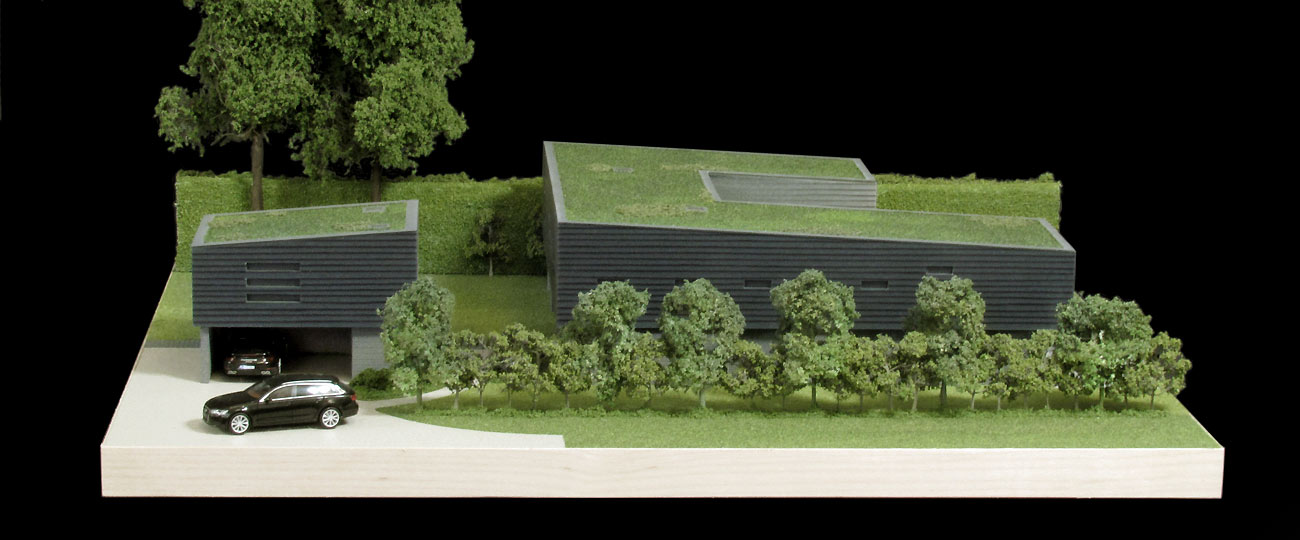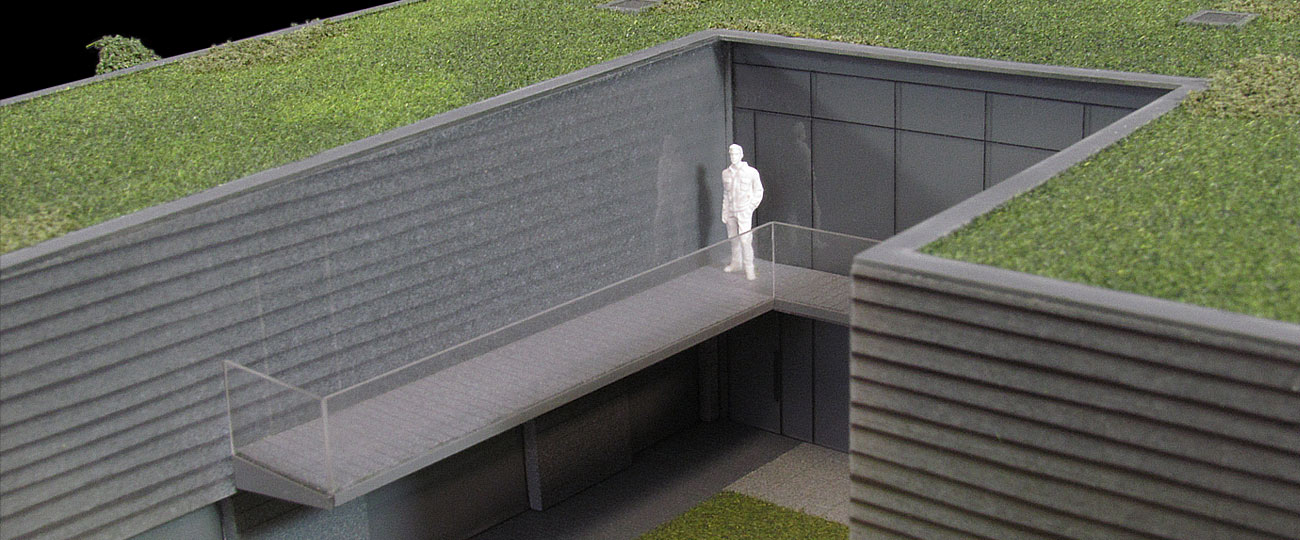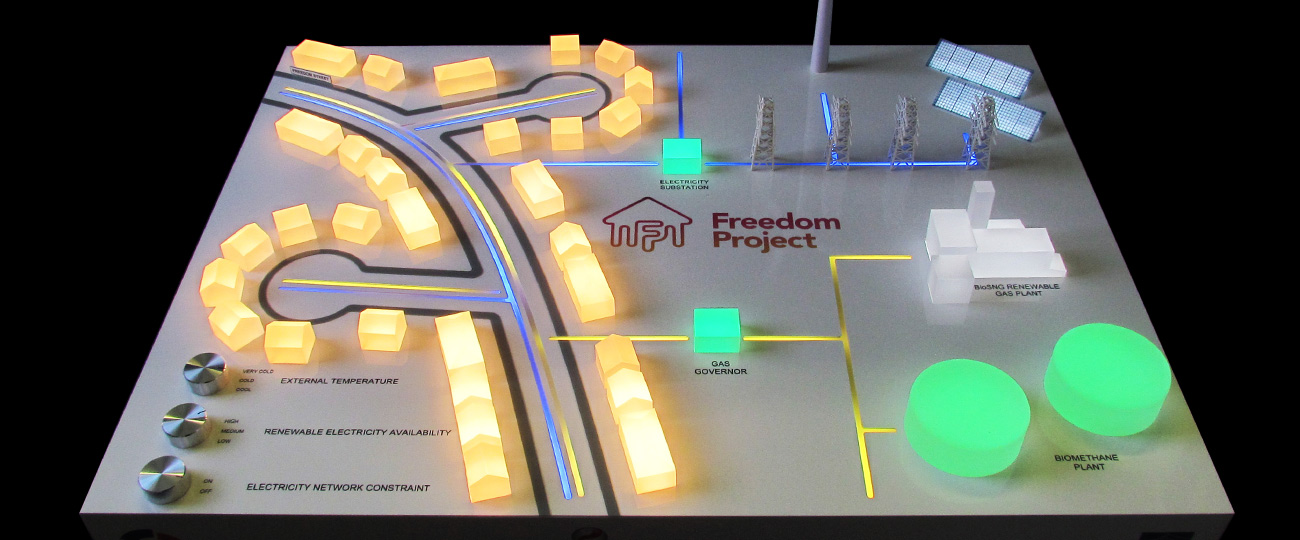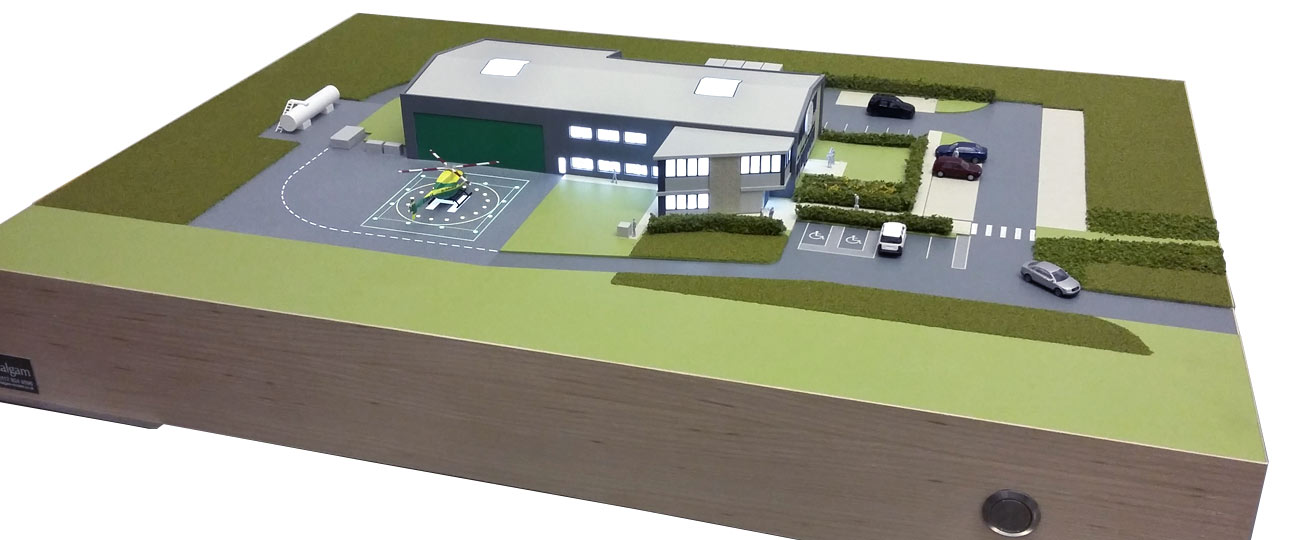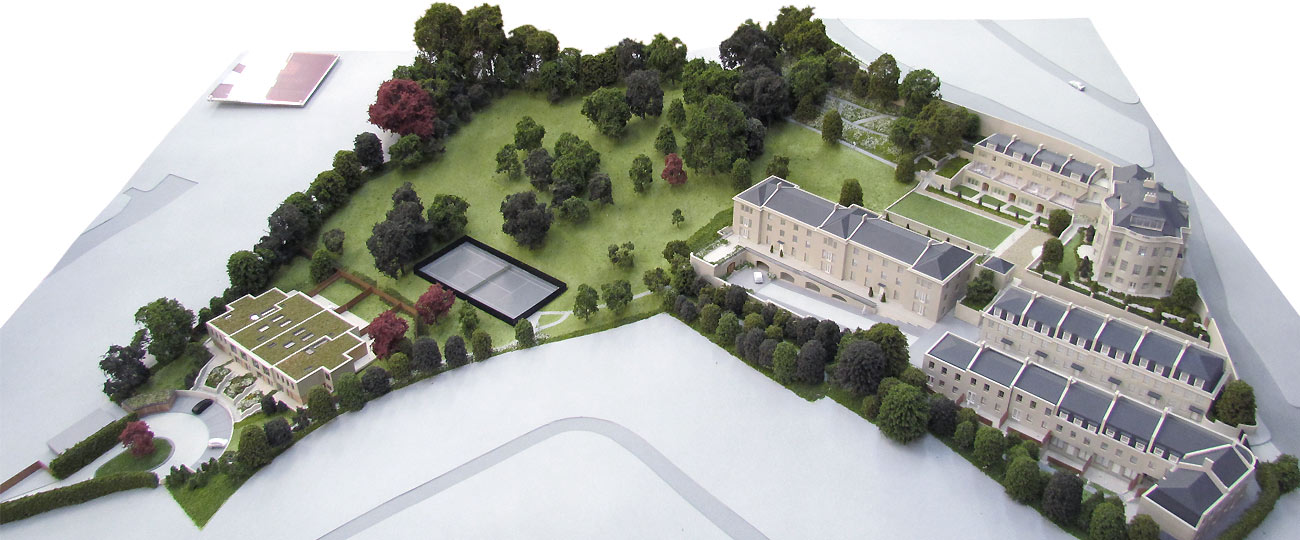This 1: 100 model was made as a private commission for the owner of the property, primarily to demonstrate the unique treatment of the elevations. The upper portions of the building were clad in charred timber; on the inner courtyard section, this texture was printed onto glass, fading out in opacity to be completely clear.
To recreate a decreasing opacity gradient, we used spray effects to establish the colour and opacity, overlaid with photographs of the real timber texture printed on transparent vinyl. This combination of processes gave striking photographic depth to the elevations.


