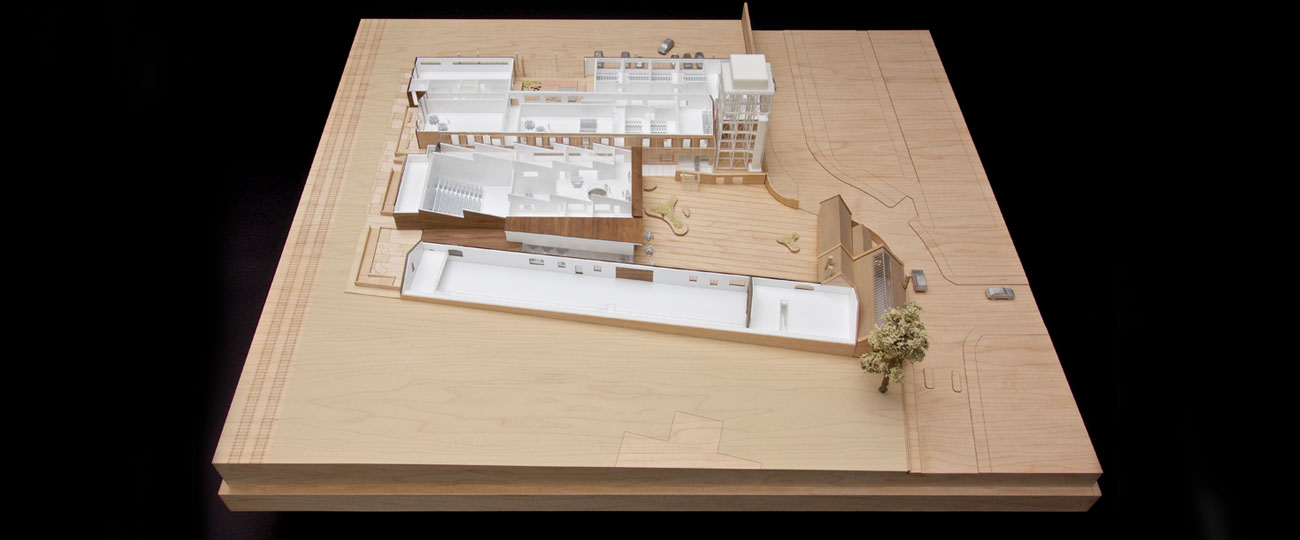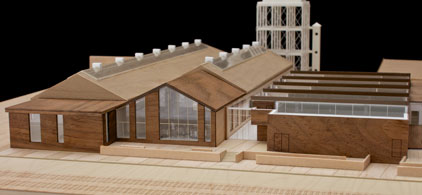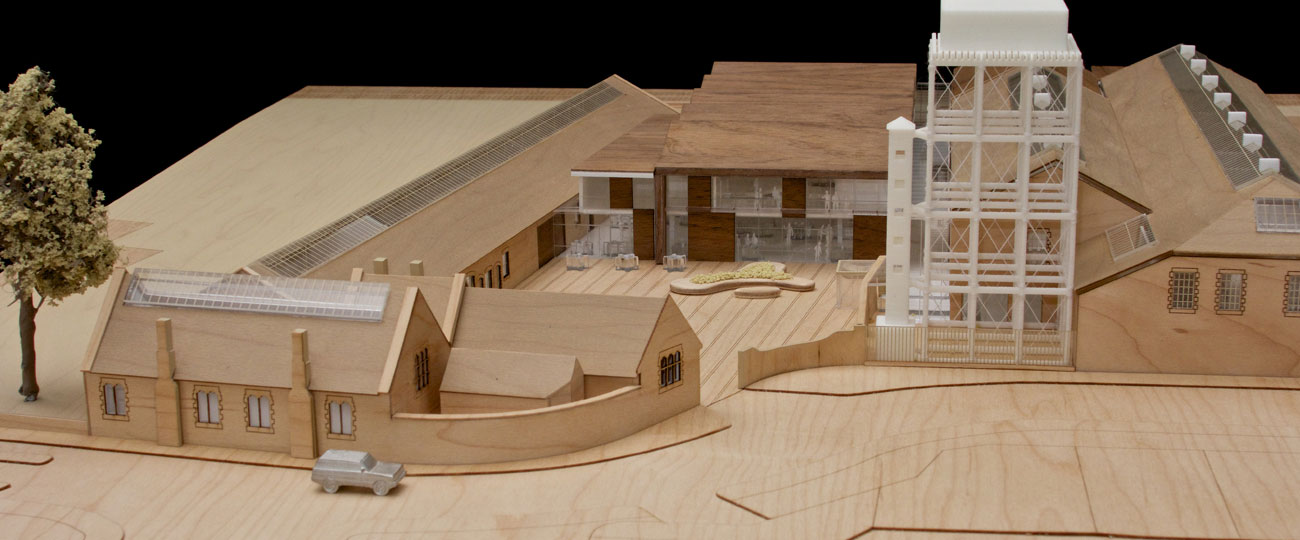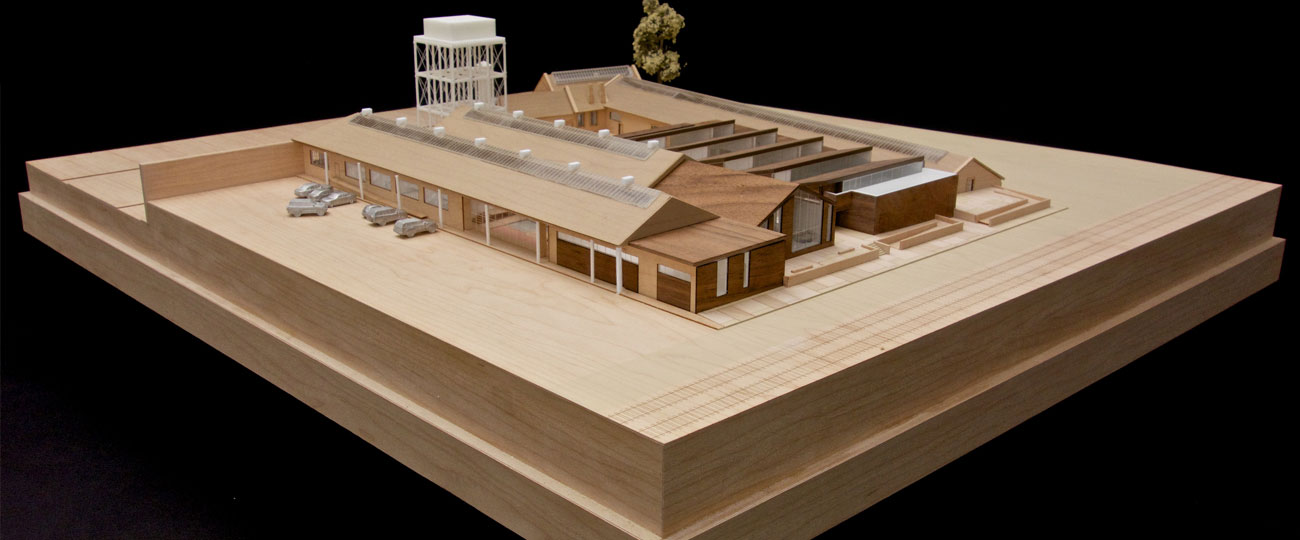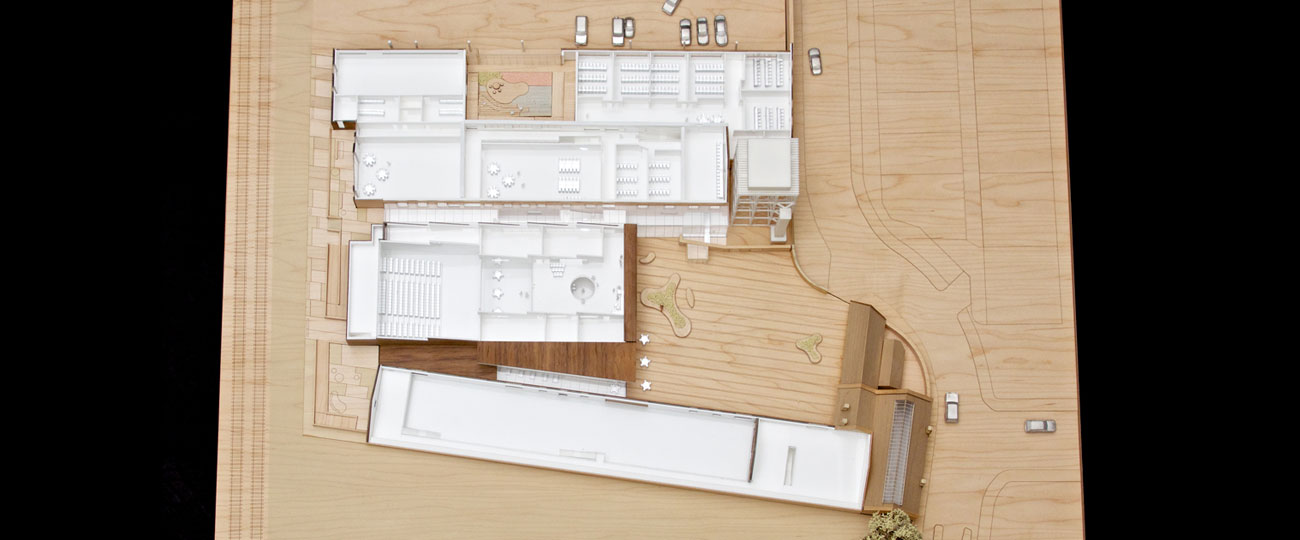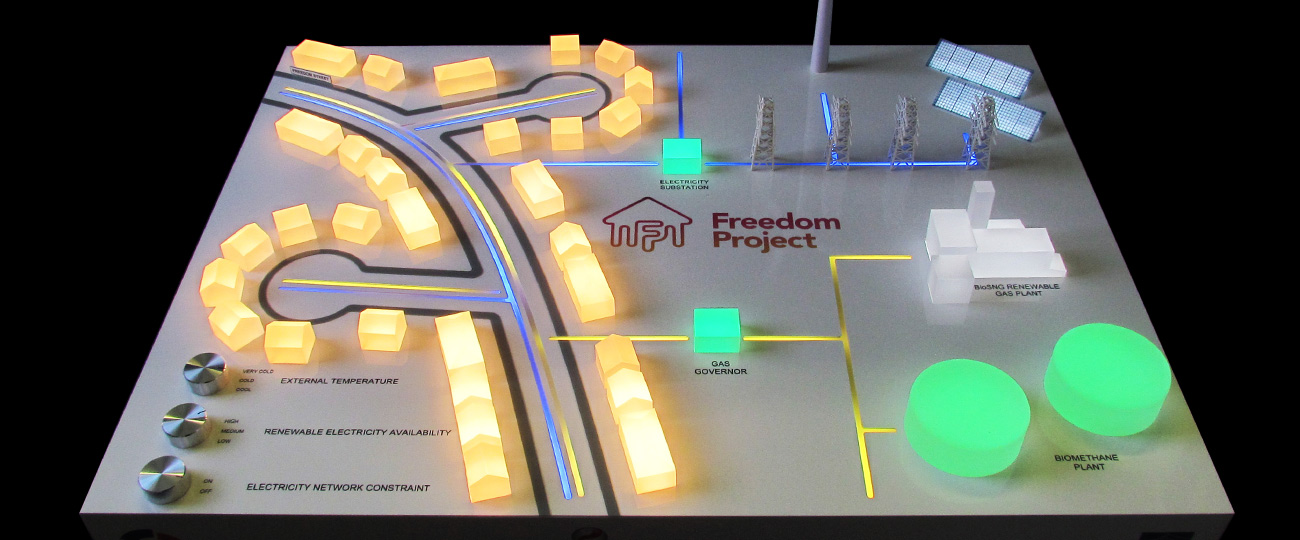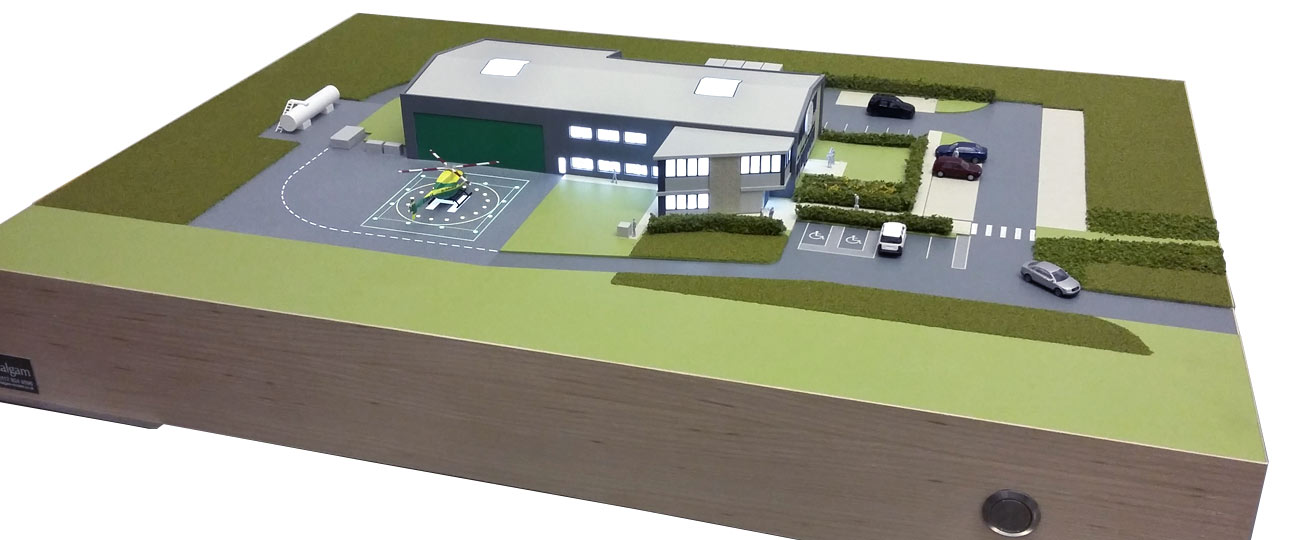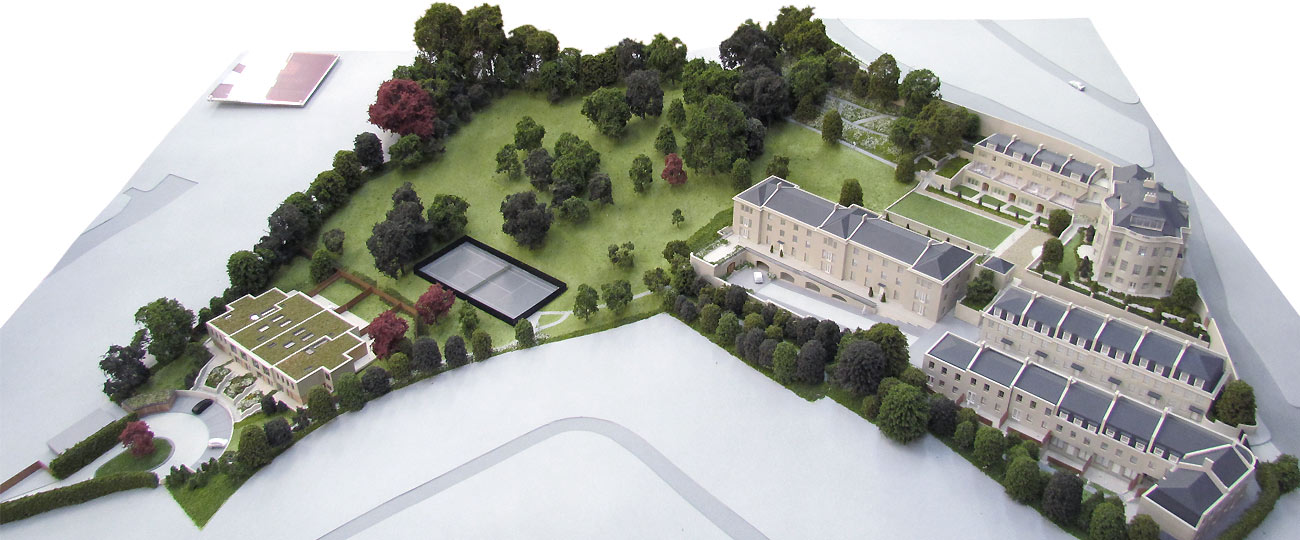This competition model of BAM Construction‘s proposal for UTC Swindon includes removable roof sections to view the interior spaces of the technology college. The academy features contemporary buildings built around historic structures; these addition are represented on the model by rich walnut woodwork and crisp, intricate acrylic structures.
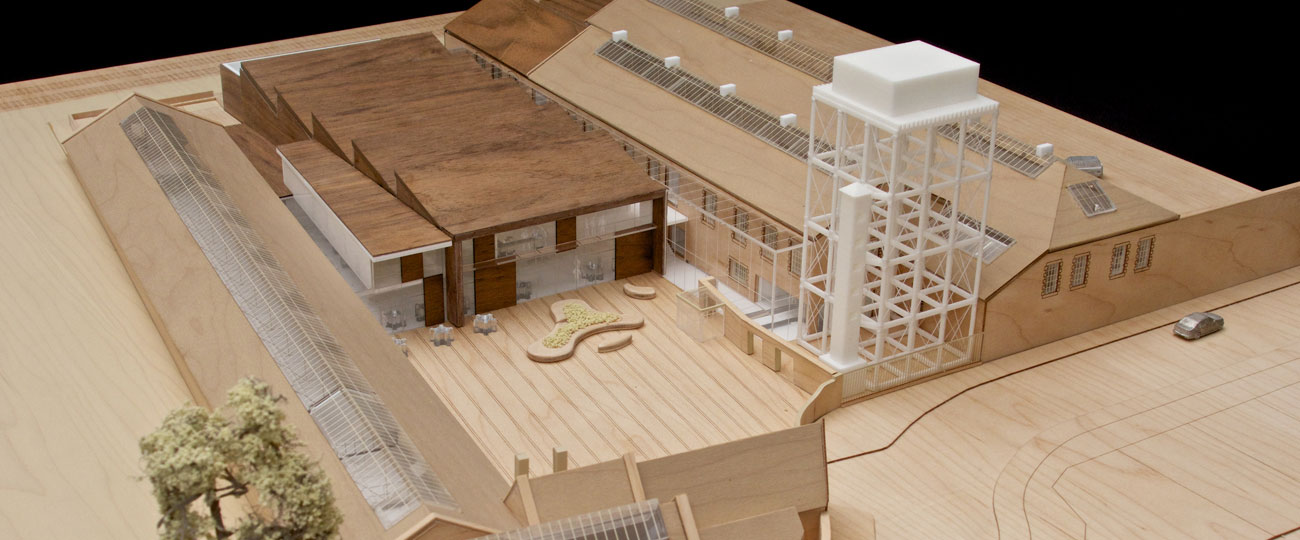
The competition model includes a historic listed water tower structure which dominates the academy forecourt. Ultimately this model helped secure the construction bid for BAM Construction on UTC Swindon, and building work on the new academy will likely begin Autumn 2013.
Veneer is an excellent modelmaking material and has been used on hundreds of our architectural models. It can be lasercut to within fractions of a milimetre, or laser scribed to create delicate doorways and panel lines. It contrasts well with white acrylic; the two are often used to juxtapose design elements, for example on the UTC Swindon model where a contrast is made between listed exterior facades and contemporary interior spaces. It can easily be tinted with the grain still showing through, which can be useful for designating different areas of use within a scheme (eg between private and arable land on masterplan models), or for representing water. Veneer models can be assembled reasonably rapidly and cheaply since they require little to no surface finish.
Amalgam have a history of successful bid-winning competition models. Head to Our Work to find out more.
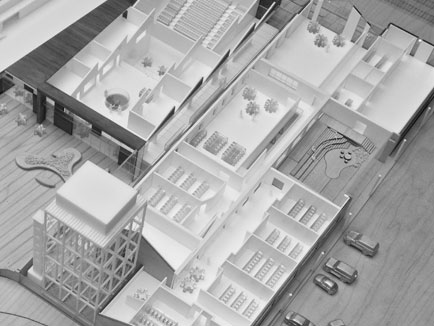
Interior detail featuring scale furniture positions and various pieces of machinery, hardware and equipment in UTC Swindon.

