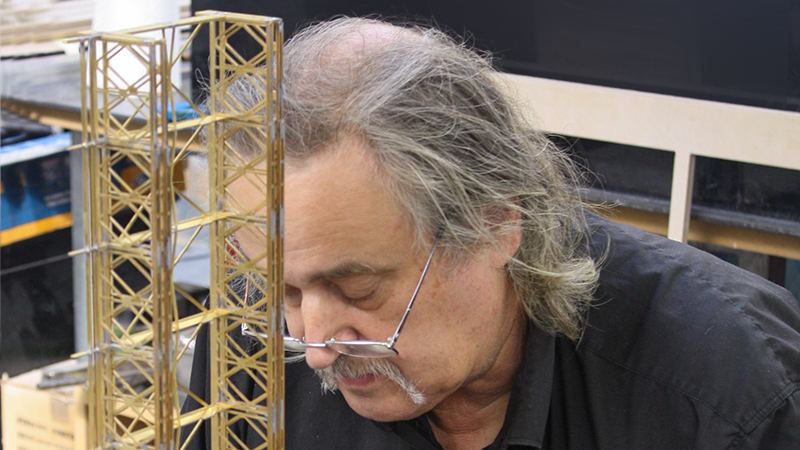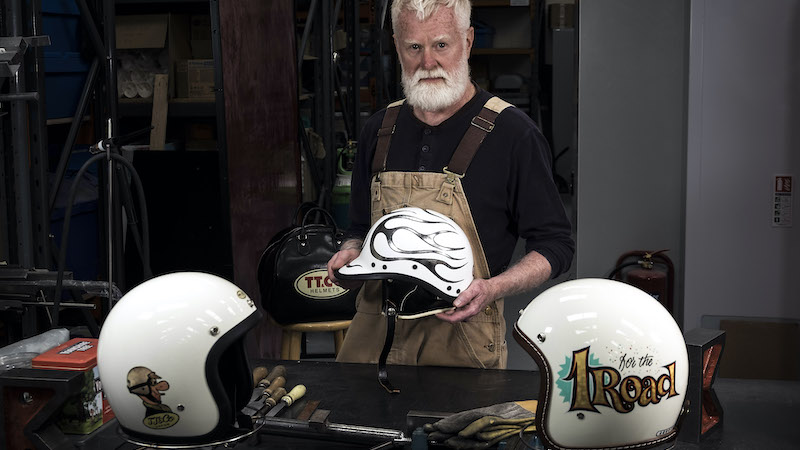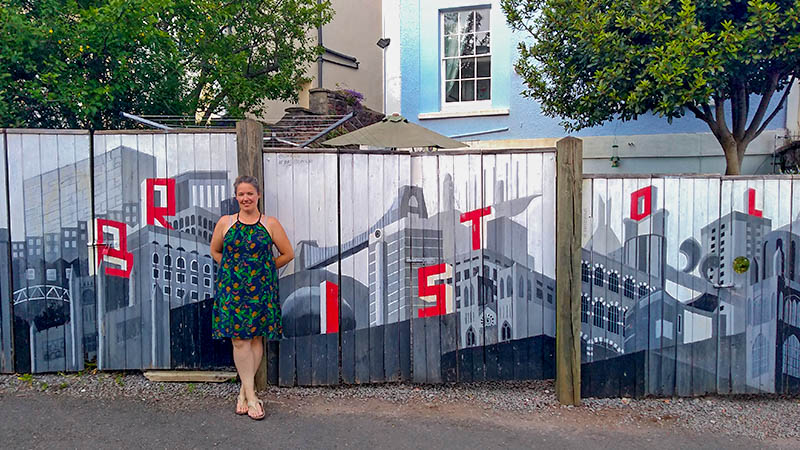Meet Mike Quarry, one of Amalgam’s engineers working on all sorts of projects. He’s been…
The Architectural Model: Exploring scale and vision at the Architecture Centre January 2015
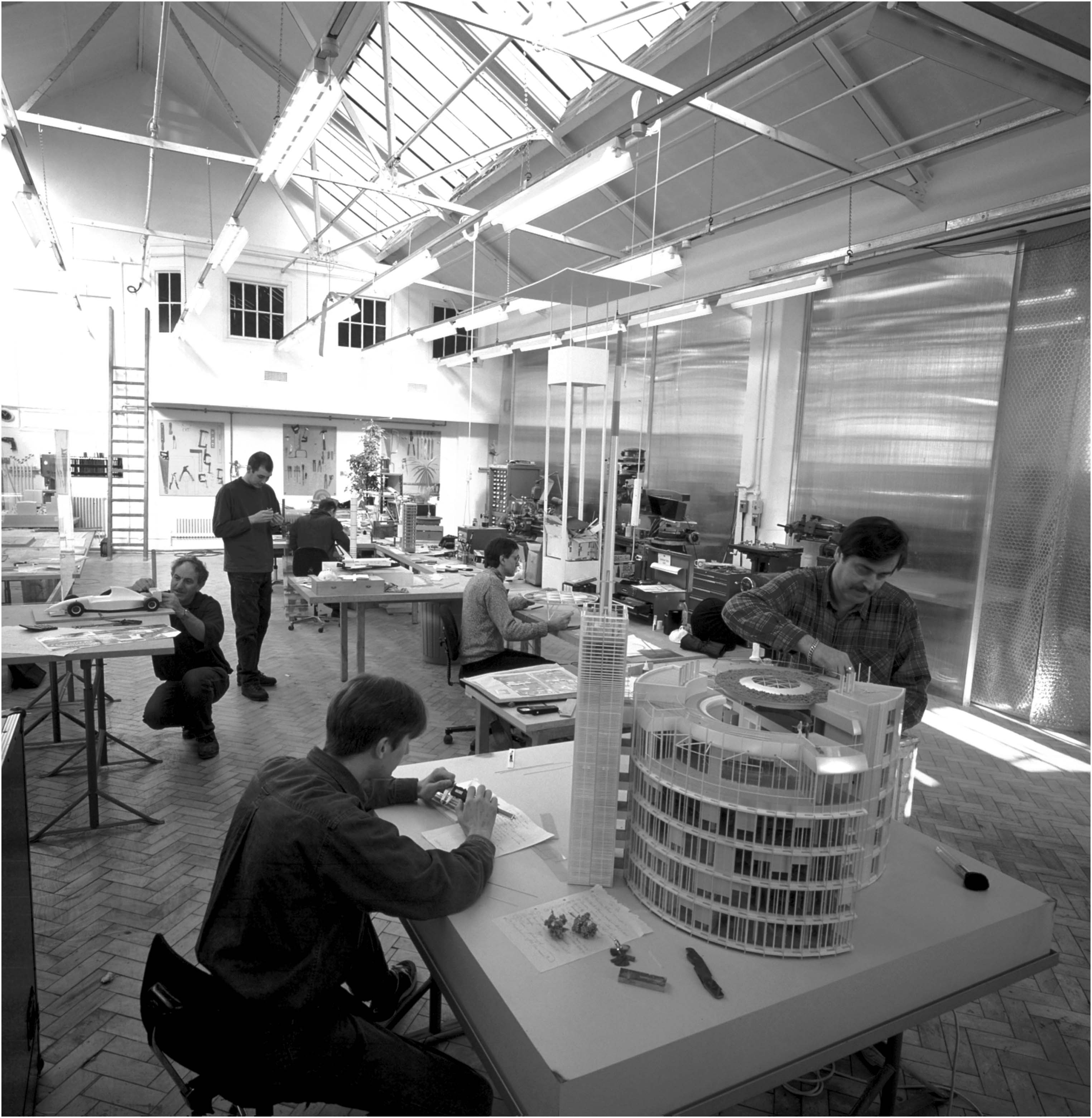
Exciting news from our workshop in the run up to Christmas – we are busy preparing the next exhibition for the Architecture Centre, and it’s all about one of our favourite topics – yes, that’s right,
The architectural model.
To develop the display we were asked to reveal the processes behind our craft and share our insight on how an architectural model contributes to design. Of course, it all begins with great design – whether the model is for an architect or even a product prototype – yet when we interrogate their design we have a unique opportunity to help our clients realise their vision. An architectural model – irrespective of its’ key objective, for a competition or planning consultation – always offers the audience something special which a computer generated image (CGI) cannot. With our models, we use a wide range of techniques to capture the essence of a design, which can also draw attention to areas that might be in question by the end users. It might mean using the landform survey data to replicate topography or contrasting materials like veneer and white acrylic to highlight how distinct features of a 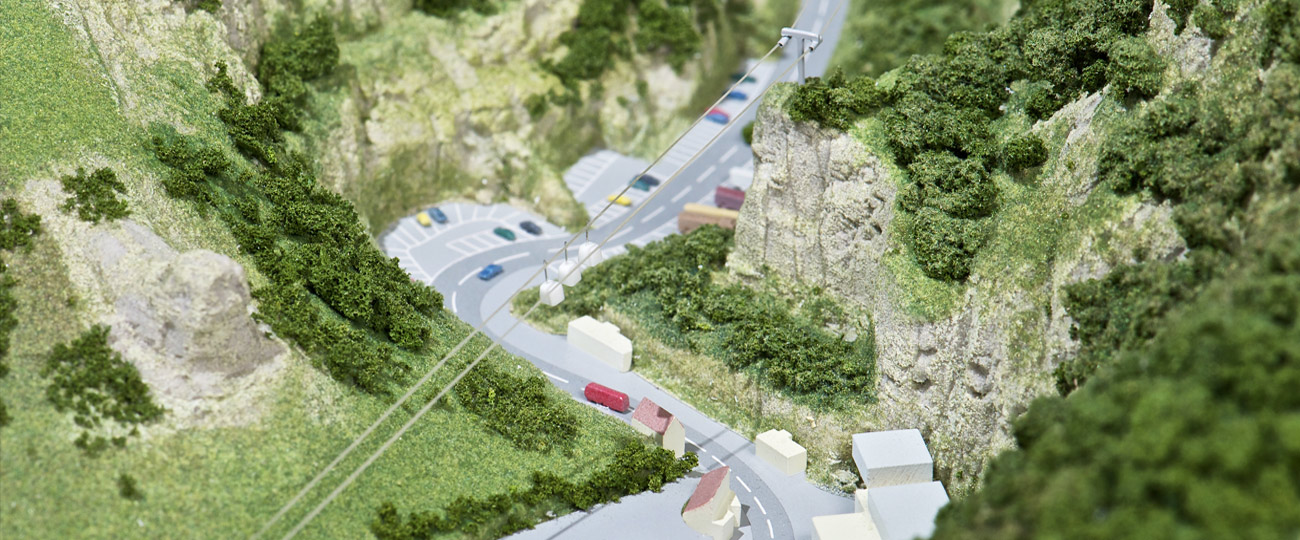 site can work together.
site can work together.
At Amalgam we are proud of our focus on positively lessening our impact on the environment. So although the exhibition explores the creativity and skills behind architectural model-making, more importantly we get the chance to showcase some innovative designs created by our clients to contribute to more sustainable ways of living. The display will feature case studies such as the architectural model we created of the Millennium Tower, designed by Sir Norman Foster in 1989 to tackle the challenges faced in Tokyo with a rapidly growing population. Among the models will be the one built for a more local development, University Technical College (UTC) Swindon, which was submitted with their bid submission that won the building contract. (As we mentioned previously on our blog) UTC Swindon opened in September 2014 and was a regeneration project of a former railway site, mixing old structures with contemporary design of new interior spaces. The concept behind university technical colleges is to give young people a better chance of developing specialist skills for a career. Again this is a topic close to our hearts, because at Amalgam we develop design, engineering, manufacturing and creative skills – so we rely on recruiting new talent. Each year we hire a new apprentice and run five work experience placements, and employ young makers alongside our more experienced people. So we are delighted that the exhibition includes an opportunity for visitors to try their hand at architectural model making and design – to model ideas to fill the gap site between the Architecture Centre and the Arnolfini.
For even younger visitors, there will be a half term family event on Saturday 21 February. We hope to see you at the exhibition or one of our evening events which we will post more information about soon.
The Architectural Model: Exploring scale and Vision runs from 21 January to 15 March at The Architecture Centre, Bristol.

