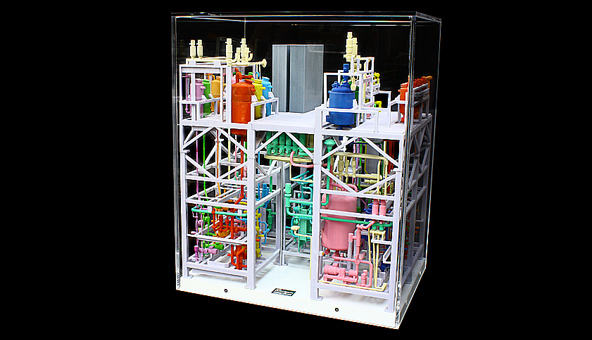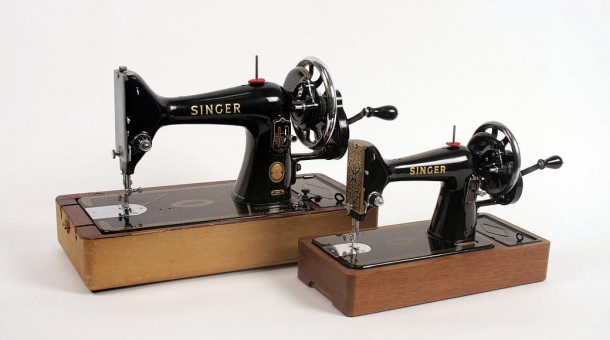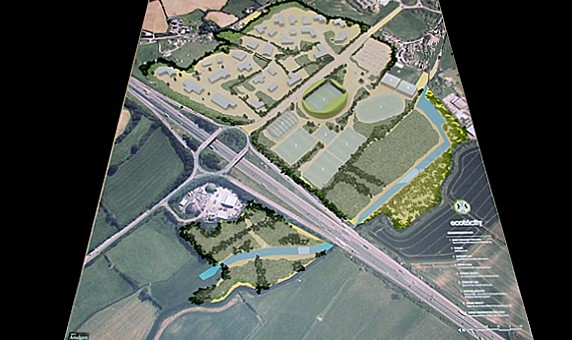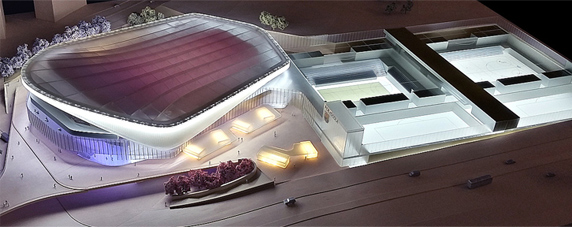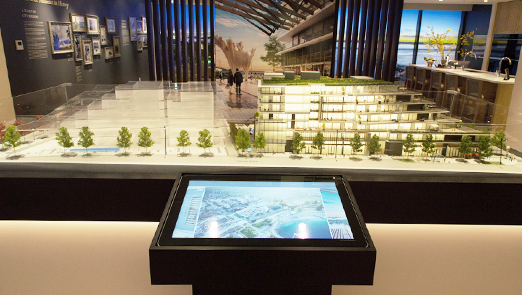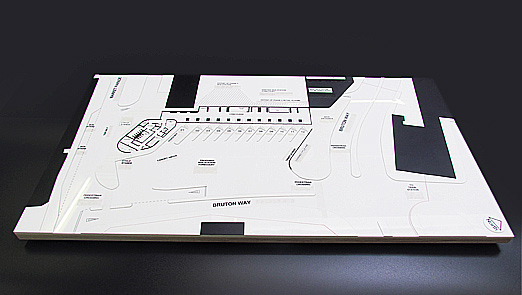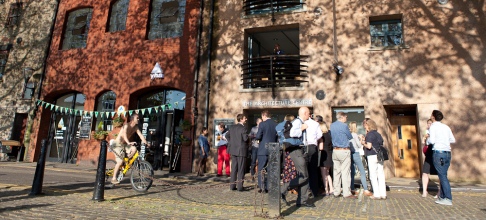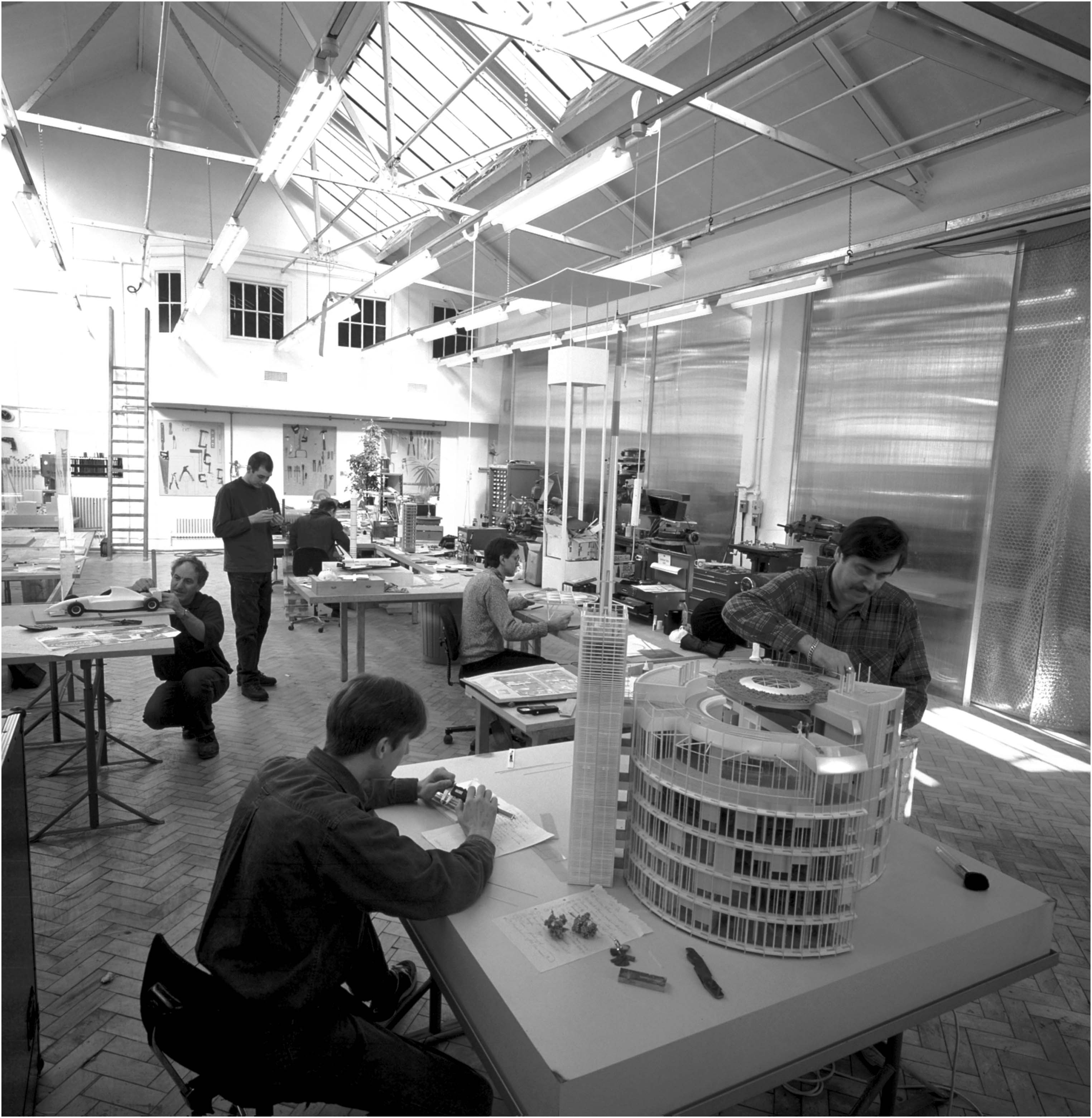Amalgam are very familiar with building trade show display models, however, it's a rare opportunity for us to get out today, to visit New Blades Show, the annual model makers's fair to visit if you're considering a career in model making. Hosted by 4D modelshop at the Holborn Studios, London, the show features work by graduates from the Arts University Bournemouth, University of Hertfordshire, University of Bolton, City of Glasgow College, University for the Creative Arts and Dun Laoghaire Institute of Art, Design and Technology. And we are looking forward to seeing the displays, usually widely diverse in techniques and creative ideas. It's an exciting day for the graduates. Industry sponsored prizes are available - and it's an opportunity for them to meet potential employers and consider their career path. We wish them all the best of luck. Our recruits While we're visiting the New Blades Show, it's a chance…


